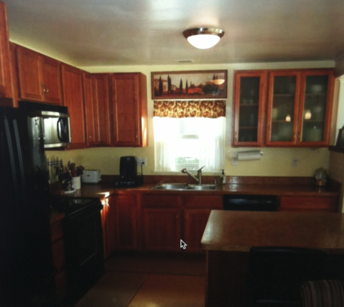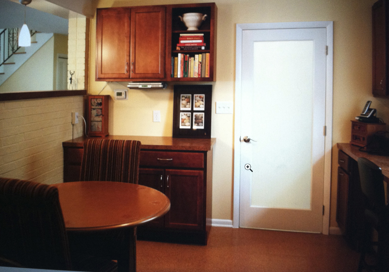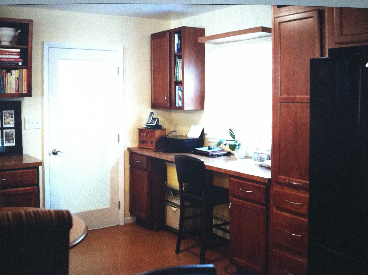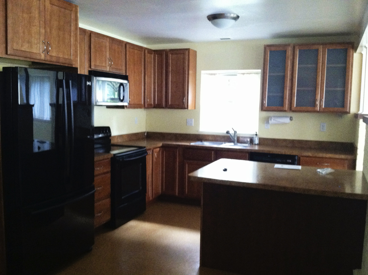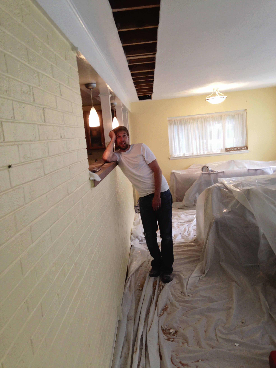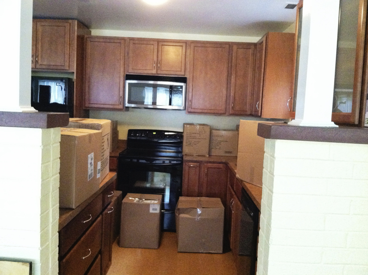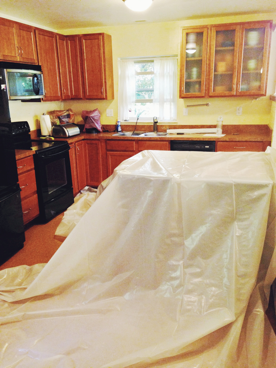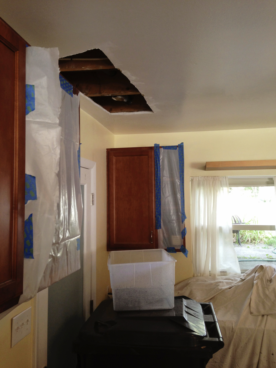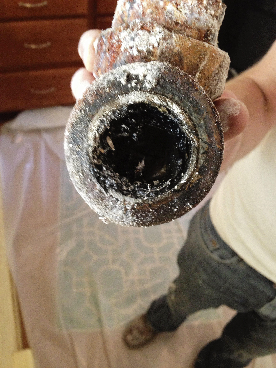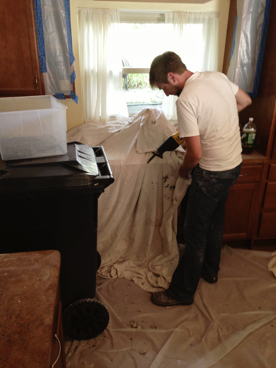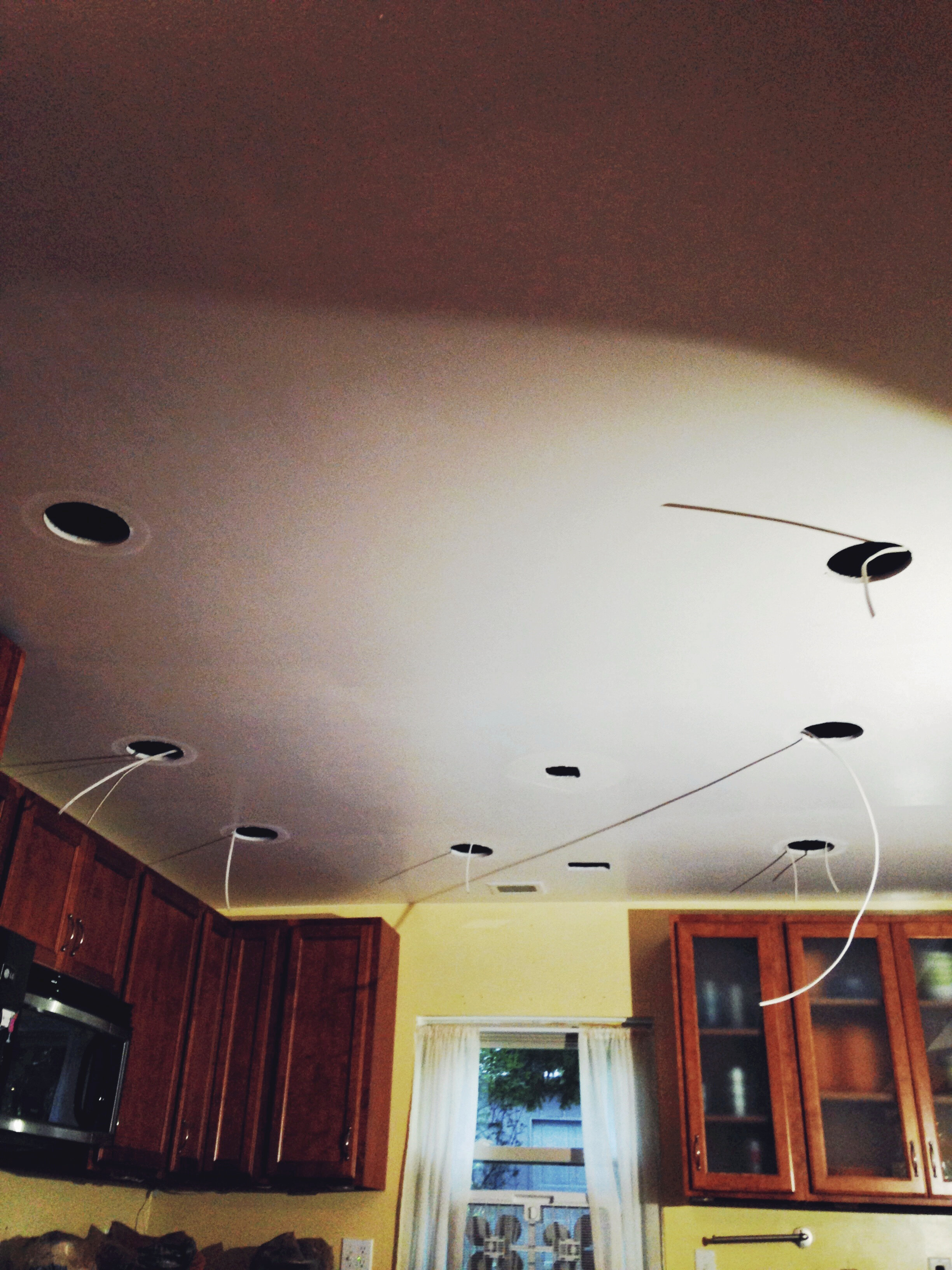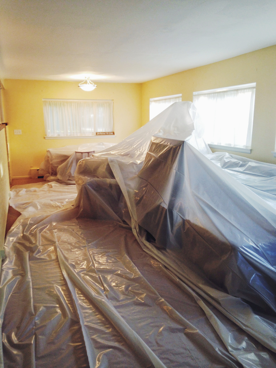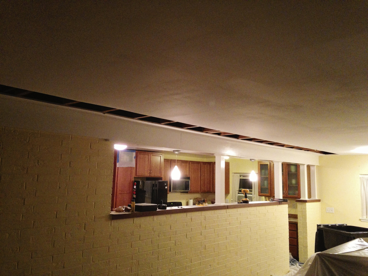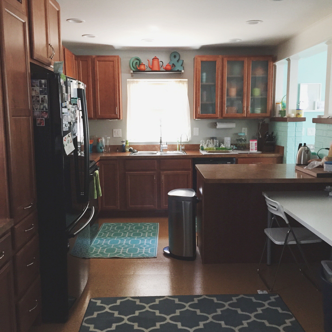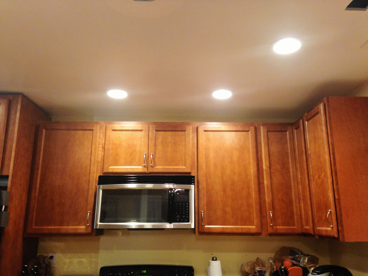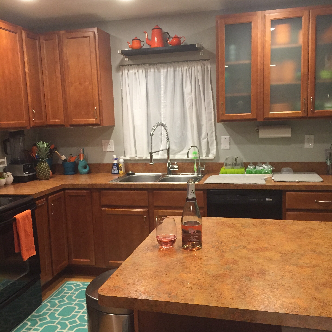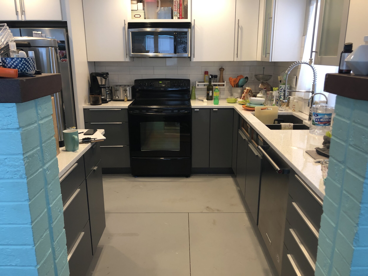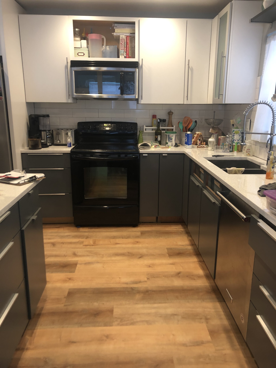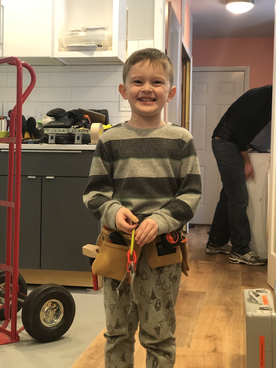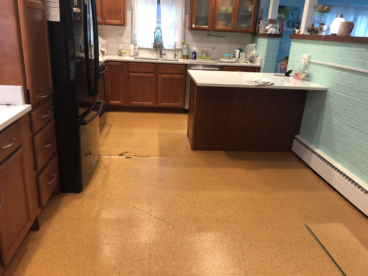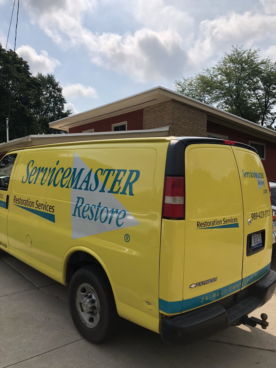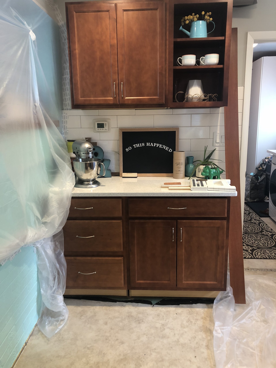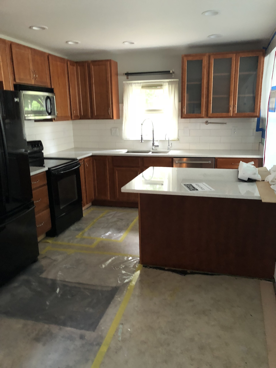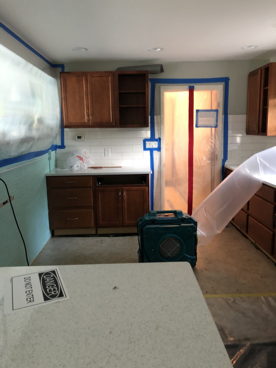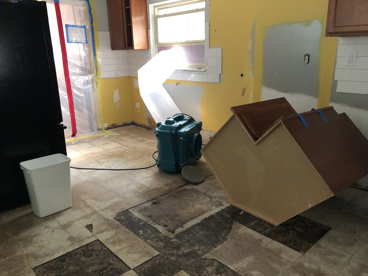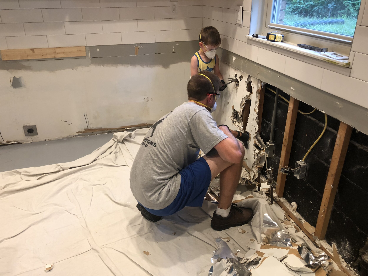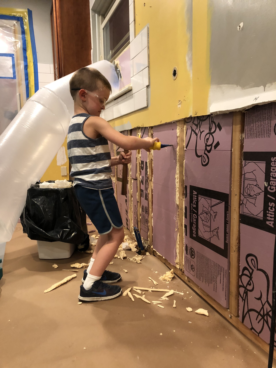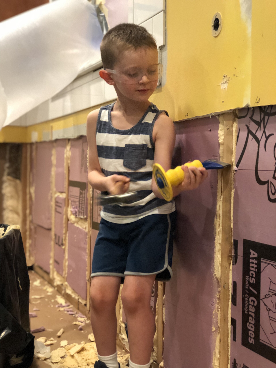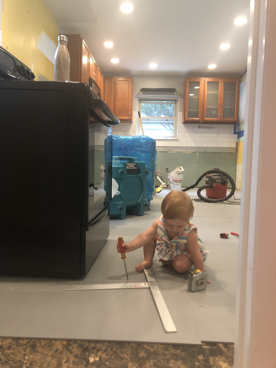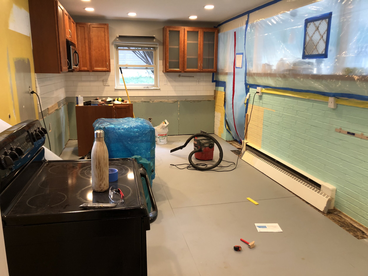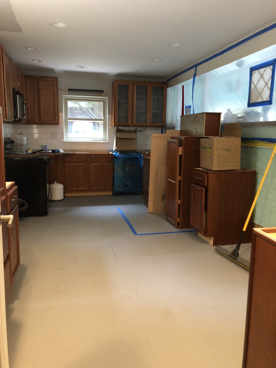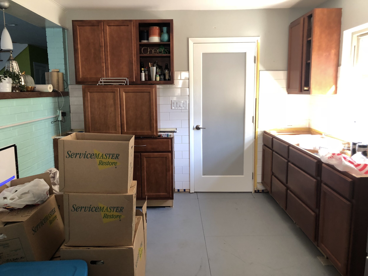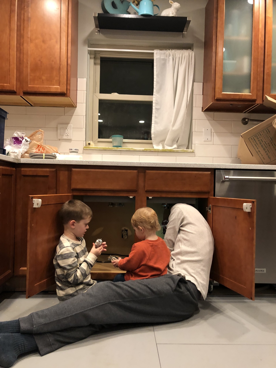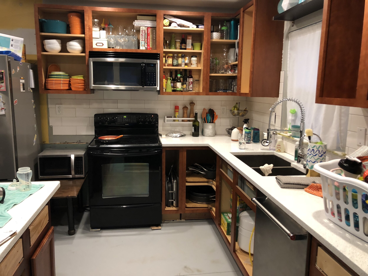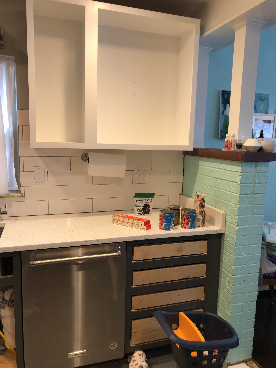Listing Photo of the Kitchen
We moved to this house in June of 2013, after walking through many “GUT-JOBS” we settled on this house, knowing that the kitchen was newly updated and only needed a little work to make it feel like home. Other than a new coat of paint, updating the countertops, and installing a backsplash, I was so happy with the size and layout of this kitchen. Two months into living here, we donned our n95 masks and went to work (ironically it was on our 1 year wedding anniversary).
A project that I thought would only take a week or two, ended up turning into a MAJOR project. Much like the story of “If you Give a mouse a cookie”. If you tell Ryan you want to paint the walls, he is going to tell you he needs to paint the ceiling first. If we paint the ceiling, we need to add new recessed lighting, and if we add new recessed lighting, we need to cut a MAJOR hole in the ceiling to run said wires. If you have the ceiling open, you may just need to fix the bath tub drain, and while you have that open in the living room, we should also add recessed lighting in the kitchen. My seemingly “simple cosmetic update” of painting over the ugly yellow wall color became a much more intense job.
This was our first home project together, and now after 8 years of being married, I’ve come to learn that nothing is ever just a “Simple update”. Please don’t mistake this as complaining, because I’m incredibly grateful for the skill and handiwork of my husband.
All that to say, we have lived in a constant state of ‘manageable’ renovation since we moved here. Life is busy, children are blessings. Four months into the lighting project update, I found out I was pregnant, which made life a little hectic, but also lit a fire for Ryan to get this house in a more “liveable” state.
In 2016, {3 years after we bought our house} we were in a good financial situation to afford new quartz countertops, and the tile backsplash I had been dreaming about. I felt like we were finally “making it” because the kitchen would be perfect! The color of the cabinets wasn’t my first choice, but the new backsplash and countertops made it feel so much more our style.
I started to nit-pick and asked Ryan if “one day, can we replace the ugly cork floors?” because they started to feel out of place with the fancy new countertops. But we knew that this was another project we would need to save for, and after just having Verona, we needed to take it easy in that department.
Flash forward to Memorial Day 2018: we had a terrible storm and we were without power for a while, and had to connect our refrigerator to the neighbors generator. When we pushed it back in, we were unaware that the hose for the ice maker was punctured and started leaking water. Three weeks later, we realized that the floor in front of the fridge was damp and started to bow. We pulled out the fridge and about died when we saw the extent of the damage.
Thank God for insurance. August 6, 2018. Contractors came to pull out the flooring, and we were met with some pretty devastating news. Mold & Asbestos. We were quarantined from our house, displaced until it was contained. They told us it was going to be a complete kitchen gut. I cried. Many times. All of the contents in the kitchen were packed up in boxes and hauled away. The lower cabinets were ripped out. The flooring was ripped out. It was all gone, so we started to dream about what our kitchen could look like. After a few back and forth calls, we realized that only a few cabinets would be replaced, but we couldn’t find the exact match to our existing cabinets, which resulted in new paint and door/drawer faces.
We had to create a new “makeshift" kitchen in our dining room, using a hot plate to cook dinners and we washed our dishes in the bathtub upstairs. It was not an ideal situation, but we made it work. In order to save some money, and make a few updates to our walls, flooring etc, Ryan agreed to do most of the work himself, which seemed like a good idea, until I found out I was pregnant with Vivienne. Can we just talk about the irony of how big renovations & pregnancy seem to go hand in hand in this house. As I was busy growing a human, I was a little useless when it came to all the other work that needed to be done in the kitchen.
When you’re in the middle of it, it felt like the renovation was never ending, and to be honest, our kitchen still has some work to be done. Trim. Broken tiles. Side paneling. Grout. But from the photos, you can barely tell, and looking back, I’m so grateful to have the kitchen I have today. It’s one of my favorite things about our house.
Moral of the story: real life doesn’t look like a home renovation show. You can’t always wrap everything in a pretty bow, say here is where we started and in 3 short months, this is where we are with our perfect completed kitchen. Patience. Trust the journey. Sometimes the end result turns out better than you could have ever imagined.





